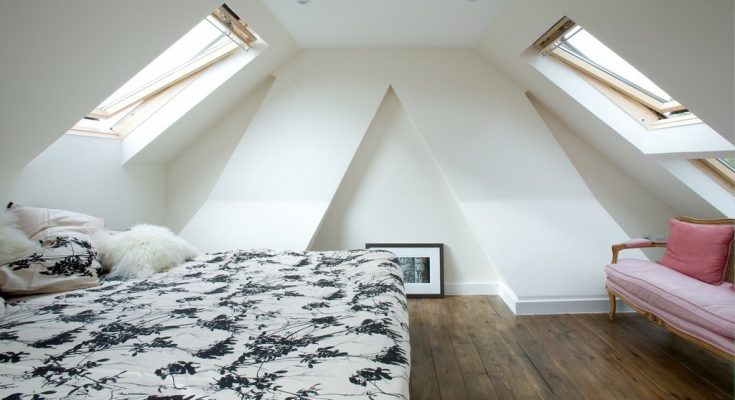For homeowners dreaming of turning the cobwebbed corners of their attic into a bright new bedroom or a peaceful home office, the looming question is always the same: “Do I need planning permission?”
In 2025, the answer depends on a patchwork of rules that can change from one borough to the next. Knowing what’s permitted—and what could land you in a bureaucratic bind—is the key to unlocking your loft’s potential without unwanted surprises.
Thinking of converting your loft? This guide explains planning rules in plain English, so you can build with confidence and stay on the right side of the law.
Contents
- Do All Loft Conversions Require Planning Permission?
- Permitted Development Explained
- What Falls Outside Permitted Development?
- Comparison Table – Permitted vs Planning Required
- How Building Regulations Differ from Planning Permission
- When to Apply and What to Expect
- FAQs About Loft Conversion Planning in 2025
- Final Thoughts – Permissions, Plans and Peace of Mind
Do All Loft Conversions Require Planning Permission?
In short, no—but it’s not a free-for-all. The UK Government’s Planning Portal outlines a clear framework under Permitted Development Rights. These rights allow certain types of work to be carried out without applying for formal planning permission.
That said, if you’re planning anything more adventurous than a modest dormer, you may need full approval. It’s not just about roof shapes—it’s about volume, materials, location and the overall impact on the street scene.
Trusted firms like A2 Builders can assess your home’s suitability during the design stage and handle planning issues long before the first scaffold goes up. Equally, providers like Fulham Lofts bring invaluable local knowledge to borough-specific rules and conservation quirks.
Permitted Development Explained
Most standard loft conversions in England and Wales fall under Permitted Development, provided you follow the rules:
Key Permitted Development Criteria (as of 2025):
- The roof enlargement must not exceed 40m³ for a terraced house or 50m³ for detached and semi-detached homes
- The extension must not extend beyond the existing roof slope on the front elevation
- Materials must be similar in appearance to the existing house
- Any side-facing windows must be obscure-glazed
- The conversion must not include verandas, balconies or raised platforms
- Your home must not be in a conservation area or be a listed building
What Falls Outside Permitted Development?
You’ll need full planning permission if:
- Your property is in a conservation area or national park
- The loft extension alters the front-facing roof slope
- You’re adding dormers that exceed volume limits
- You live in a converted flat or maisonette
- The roof height is being raised beyond the original line
In these cases, your local planning authority (LPA) will want detailed drawings, an application form, and potentially neighbour consultations before granting approval.
Comparison Table – Permitted vs Planning Required
| Feature | Permitted Development | Planning Permission Required |
| Rear dormer within volume limits | ✅ | ❌ |
| Roofline raised or altered | ❌ | ✅ |
| Home in conservation area | ❌ | ✅ |
| Use of matching materials | ✅ | ❌ (if contrasting material used) |
| Front dormer or balcony | ❌ | ✅ |
| Property is a flat or maisonette | ❌ | ✅ |
Source: Planning Portal UK, 2025 update
How Building Regulations Differ from Planning Permission
It’s easy to confuse the two, but they serve different masters. Planning permission governs the aesthetics and community impact; Building Regulations govern the nuts and bolts—structure, safety, and energy performance.
Regardless of whether you need planning approval, your loft conversion must comply with Building Regulations:
- Structural strength of floor
- Fire escape routes and alarms
- Thermal insulation (Part L compliance)
- Staircase design and headroom clearance
- Sound insulation between rooms
Most professional builders will manage this process and liaise directly with your local authority’s Building Control Department.
When to Apply and What to Expect
If your project requires planning permission, apply via the Planning Portal or directly through your local authority’s website.
What you’ll need:
- Scaled drawings of the proposed works
- Application fee (typically around £258 in 2025)
- Location and block plans
- Design and access statement (in sensitive areas)
Timelines:
- Decision within 8 weeks (13 weeks for larger or more complex applications)
- If refused, you have 6 months to appeal through the Planning Inspectorate
Tip: It pays to be proactive. Engaging your neighbours early and using a reputable planning consultant or architect can streamline approvals.
FAQs About Loft Conversion Planning in 2025
Do I need planning permission for a dormer conversion?
Not usually, if it’s at the rear and within the permitted volume.
What if I live in a conservation area?
You’ll almost certainly need permission. Materials, roofline, and window placement will be more tightly controlled.
Is planning permission needed for a hip-to-gable conversion?
Possibly. It depends on volume and visibility from the street.
Can I start work while waiting for planning permission?
No. Starting before approval may result in enforcement action and costly remedial work.
Do Building Regulations apply even without planning permission?
Yes—always. Planning looks at design impact, while Building Regs ensure your loft is safe, insulated, and structurally sound.
Final Thoughts – Permissions, Plans and Peace of Mind
When it comes to loft conversions, cutting corners with planning is a false economy. What might seem like a harmless alteration could turn into a costly legal wrangle if not properly authorised.
Navigating planning permission isn’t black magic—it’s a matter of knowing the rules and having the right experts by your side. Whether you’re aiming for a modest dormer or a full Mansard, a little paperwork now saves a lot of heartache later.
Planning a conversion this year? Make 2025 the year you expand your home without overstepping your legal bounds. Seek guidance, follow the rules, and build with confidence.




